How biophilic design enhanced a community school, addressed acoustical challenges, and brought nature indoors
The village of Lisle, IL, a small suburb in the Chicago metro area, is a small, tight-knit community with a vibrant cultural scene, a charming arboretum, and an annual hot air balloon festival. It’s the kind of town that consistently lands on annual “Best Places to Live” lists.
Until the 2019-20 school year, the town’s school district, known as Lisle Community Unit School District 202 (Lisle CUSD 202), included two aging elementary schools: Tate Woods for pre-kindergarten, firstgrade, and second-grade students; and Schiesher for kindergartners and third- through fifth-graders.
Having two elementary schools separated students in ways that some community members argued weren’t ideal for children and their families. Moreover, both schools were in need of expensive structural repairs and upgrades.
So during the summer of 2018, construction began on a new $39 million, 100,000-square-foot building that would bring all Lisle CUSD 202 elementary students under one school roof with modern educational facilities. The new school, which opened in August 2019, is known simply as Lisle Elementary School, and it houses up to 750 students – pre-kindergartners to fifth-graders.
Educational Design, Naturally
For the Perkins and Will design team, the new construction of the building offered a blank canvas that allowed them to make unconventional aesthetic choices for an elementary school while relying on best building design practices for 21st century students.
“A lot of times elementary schools are filled with loud colors,” says Angelica Paleczny, interior designer and architect at Perkins and Will. “This is not one of those spaces. We used natural building products to bring warmth in and let the kids and teachers bring their color and life into the building. We wanted them to be able to create an identity for their own spaces, rather than us dictating it for them.”
It’s no surprise then, that their creation relies heavily on biophilic design principles – with warm, neutral tones and rich, textural brick and wood elements permeating the space. One immediately striking feature is the sprawling wood-look plank ceiling that greets students outside in the canopies at the school’s south and east entrances.
The natural aesthetic of wood continues in the school’s corridors, where the design team specified CertainTeed perforated ceiling panels in Rift Cut White Oak veneer for their natural aesthetics and acoustic qualities. CertainTeed wood panels can achieve up to NRC 0.80 with Theatre® Black f panels as infill. Lisle’s corridors feature various small breakout spaces for quiet reading or small group collaborations, and the CertainTeed wood panels help absorb ambient noise from high corridor activity.
Outside the school, Paleczny and team took aesthetic cues from the nearby Morton Arboretum, a 1,700-acre nature preserve and public garden that serves as a centerpiece of the Lisle community. “We cared very deeply about the landscape,” Paleczny explains. “We incorporated as many different types of trees as we could. And to create a direct connection with the natural world outside, you can see outdoors from almost any location in which you stand inside the school.”
Classroom Performance
While biophilic design contributes to the wellbeing of students, there were also very real and varied performance demands needed from the building materials that Paleczny selected. Much of that came down to acoustic control inside the classrooms. “Unlike offices, where workers can leave their desks at any point, students are, for the most part, plugged into classrooms for most of the day,” says Paleczny. “So creating the ideal educational environment inside the classroom is so important to us. And performance is the high point for what we look for in a ceiling, especially in a school setting.”
Schools – elementary schools especially – tend to be noisy places, and studies show that excessive noise negatively impacts the learning process. That’s why the Perkins and Will team relied on CertainTeed Symphony® m acoustic panels for Lisle’s classroom and breakout spaces.
The Symphony family features a comprehensive line of highly durable mineral fiber panels encompassing different sizes, acoustic ratings, and edge details to suit any acoustic scenario. At Lisle, the superior acoustic control and smooth, flawless looks of Symphony m help control excessive classroom noise, while encouraging collaboration in small breakout spaces between the classrooms allowing small groups to work without distracting other students.
Beyond Desk Work
.jpg?crop=yes&k=c&w=480&h=320&itok=jk-KNiAY)
Perkins and Will intentionally built opportunities into the school’s design for students to learn outside of the classroom. The best example of this lies at the heart of the school: the Learning Resource Center (LRC), a large open space that serves as equal parts library, technology center, collaboration space, and common area. It’s a space you would typically see on a college campus or in a high school, but it’s not so typical of elementary school design.
“The library isn’t stuck in a room – it’s an integral part of day-to-day learning,” says Paleczny. “And it’s used by teachers throughout the day as a breakout space on its own.”
Because it’s a huge, open cavity, acoustics were a significant concern. At first glance, the LRC space looks like it would be noisy. But acoustics are controlled by the ceiling, a massive angled structure. It’s equally eye-catching and functional.
Single-Source Solutions
Meeting varied performance requirements with an array of ceiling products can often mean a frustrating, complicated specification process. Fortunately, the Perkins and Will team was able to significantly streamline the process by specifying the entire Lisle project through a single ceiling supplier: CertainTeed.
“The wood ceilings and wood-look metal ceilings products hit every aesthetic and performance mark that we wanted them to hit, as compared to other products that we’d seen on the market,” says Paleczny. “They also happened to have the best value, so they easily won out.”
The acoustical panels were originally specified from another manufacturer, but since CertainTeed is well known in the industry for dependable acoustical products, switching the spec to specifying all the ceiling products from CertainTeed was an easy choice.
With a product portfolio that encompasses ceilings, suspension systems, and accessories that can suit any design aesthetic or performance level, CertainTeed offers complete project solutions – along with customer and technical support to simplify the entire process, from specification to installation.
Preparing today's students for the future's challenges
In a broad sense, the Lisle Elementary School project was about creating one coherent elementary school that reflects its surrounding community. But for elementary school-age children, the design of their new school environment helps them learn in ways that they can carry throughout the rest of their school years and beyond.
“It’s important that we start embracing the new wave of learning and incorporating the flexible educational design we see on college campuses into the educational design for students of all ages,” says Paleczny. “Everyone learns so differently. And for children at elementary school ages, it helps set the stage for the rest of their educational lives.”

.jpg?crop=yes&k=c&w=1600&h=687&itok=0tcmyl2S)
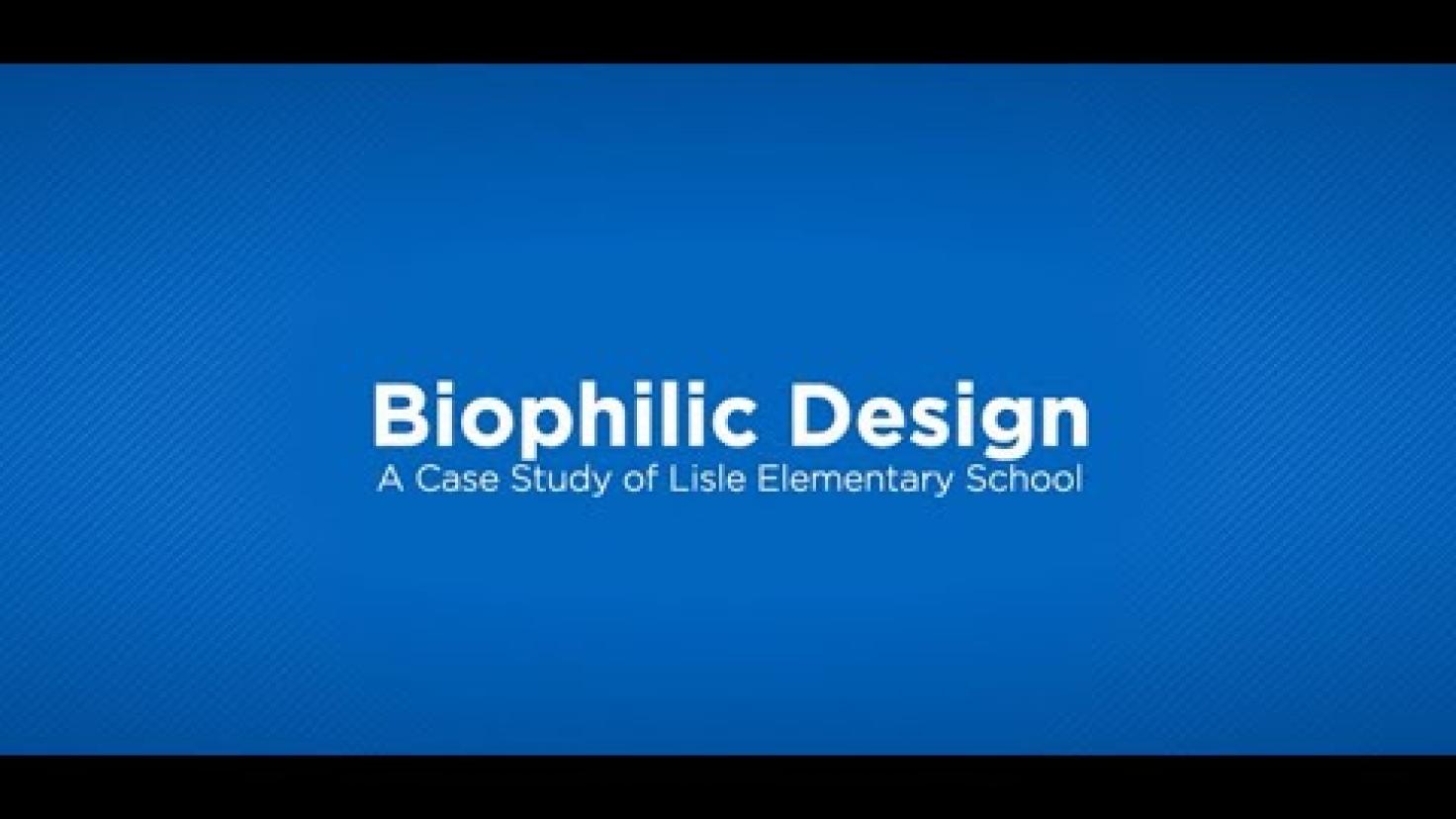
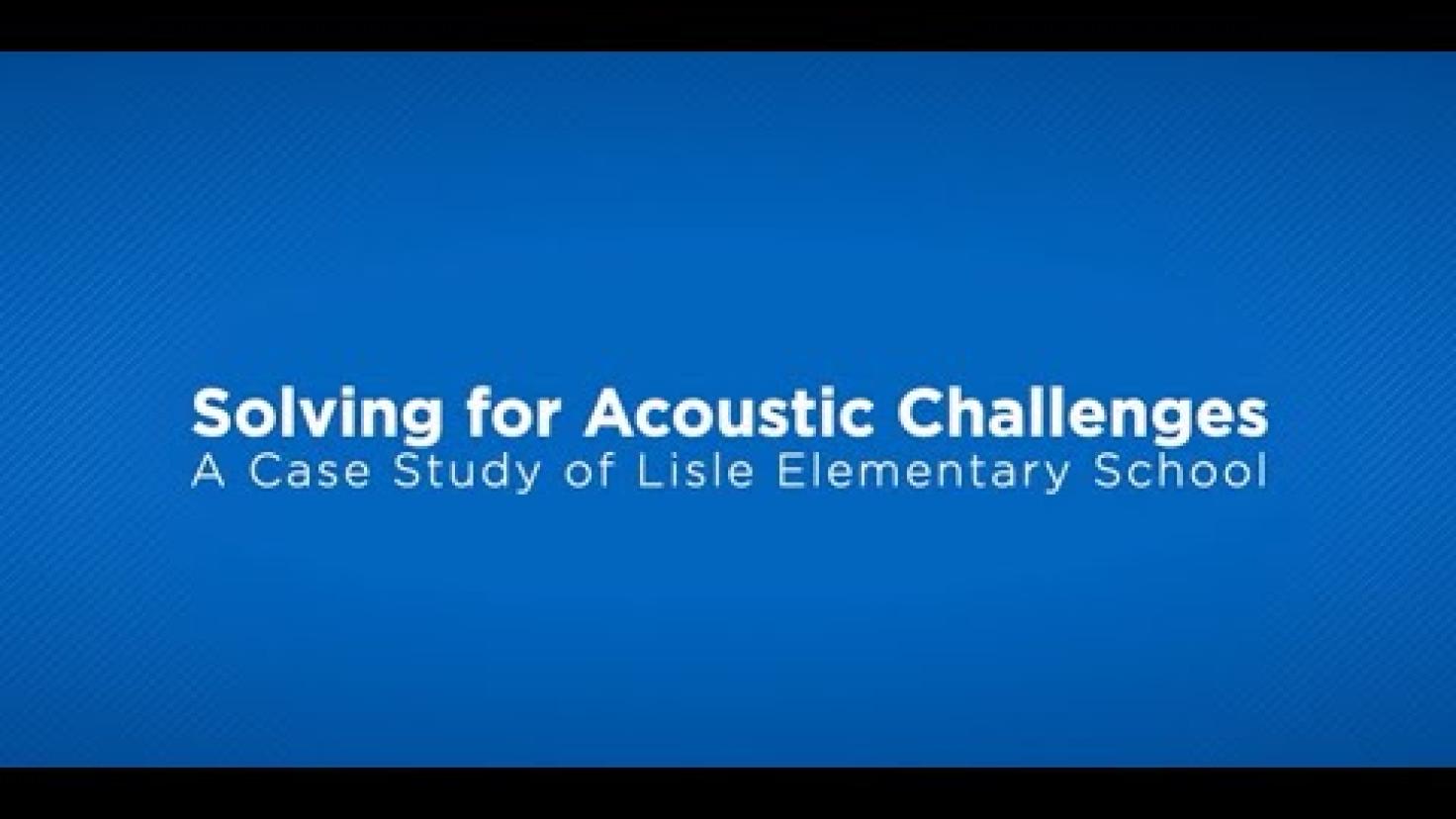
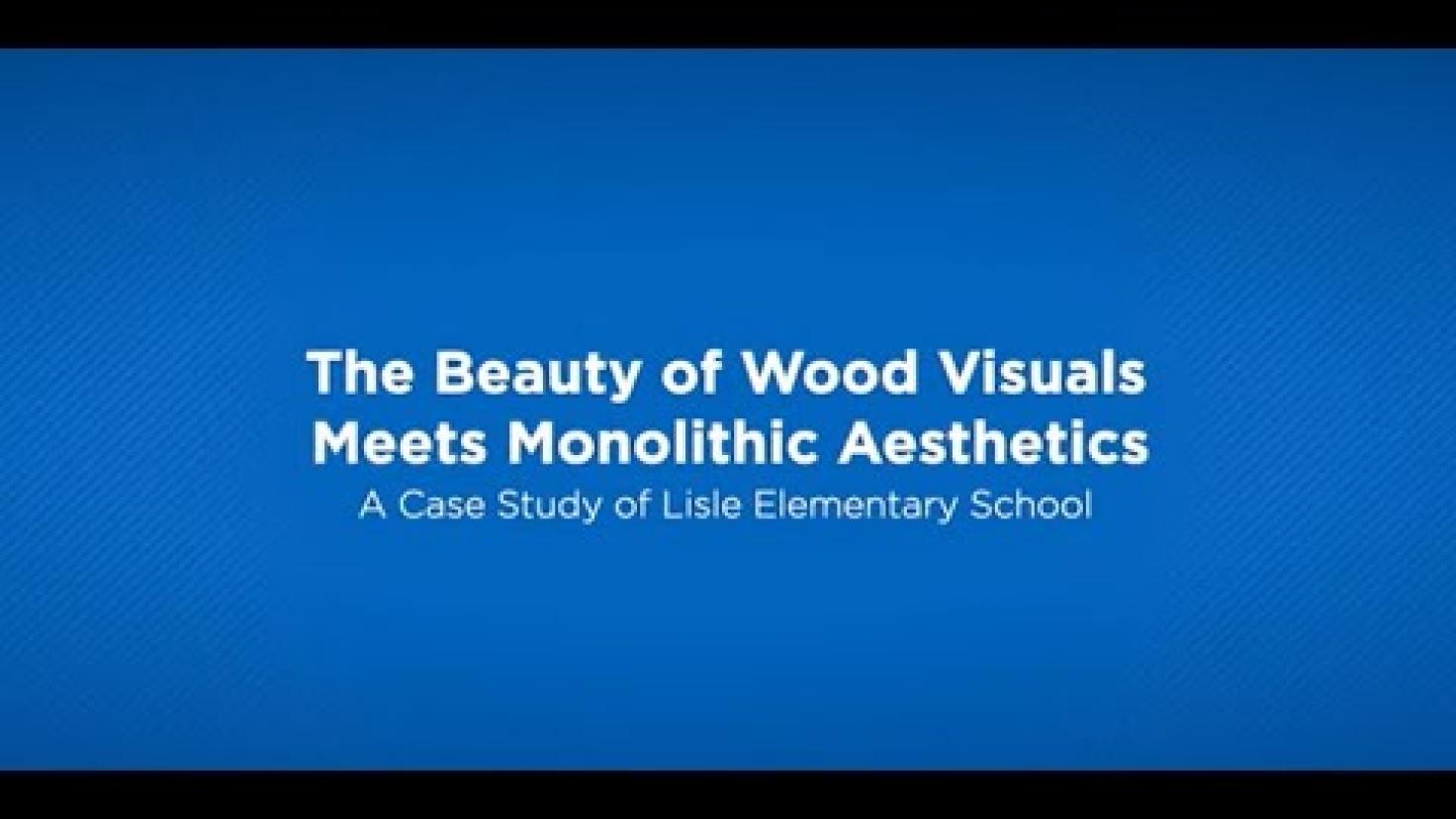
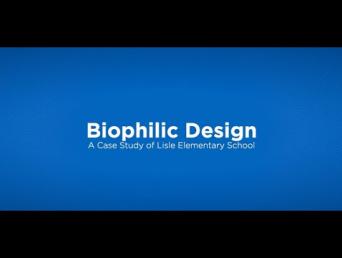
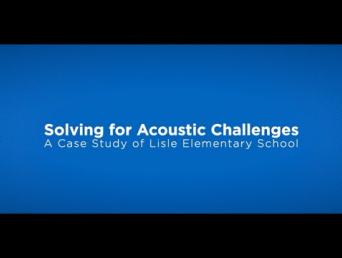
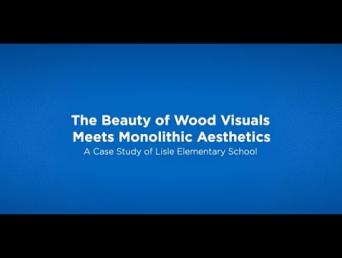
.jpg?crop=yes&k=c&w=1472&h=828&itok=UodB9yi6)
.jpg?crop=yes&k=c&w=1472&h=828&itok=W53Y9FkV)
.jpg?crop=yes&k=c&w=1472&h=828&itok=Dol_r6pC)
.jpg?crop=yes&k=c&w=1472&h=828&itok=GRyjkUh6)
.jpg?crop=yes&k=c&w=1472&h=828&itok=5uVX5pcd)
.jpg?crop=yes&k=c&w=1472&h=828&itok=83VJhL2X)
.jpg?crop=yes&k=c&w=1472&h=828&itok=3WVAGVM5)
.jpg?crop=yes&k=c&w=1472&h=828&itok=KBEIDegp)
.jpg?crop=yes&k=c&w=342&h=258&itok=deEWMdcz)
.jpg?crop=yes&k=c&w=342&h=258&itok=HRDDaN46)
.jpg?crop=yes&k=c&w=342&h=258&itok=Uwa4XmVG)
.jpg?crop=yes&k=c&w=342&h=258&itok=cMWaeYAi)
.jpg?crop=yes&k=c&w=342&h=258&itok=t9zbMxIO)
.jpg?crop=yes&k=c&w=342&h=258&itok=lHRS35h-)
.jpg?crop=yes&k=c&w=342&h=258&itok=jKQff54q)
.jpg?crop=yes&k=c&w=342&h=258&itok=vReFylRx)
.jpg)
.jpg)
.jpg)
.jpg)
.jpg)
.jpg)
.jpg)
.jpg)




